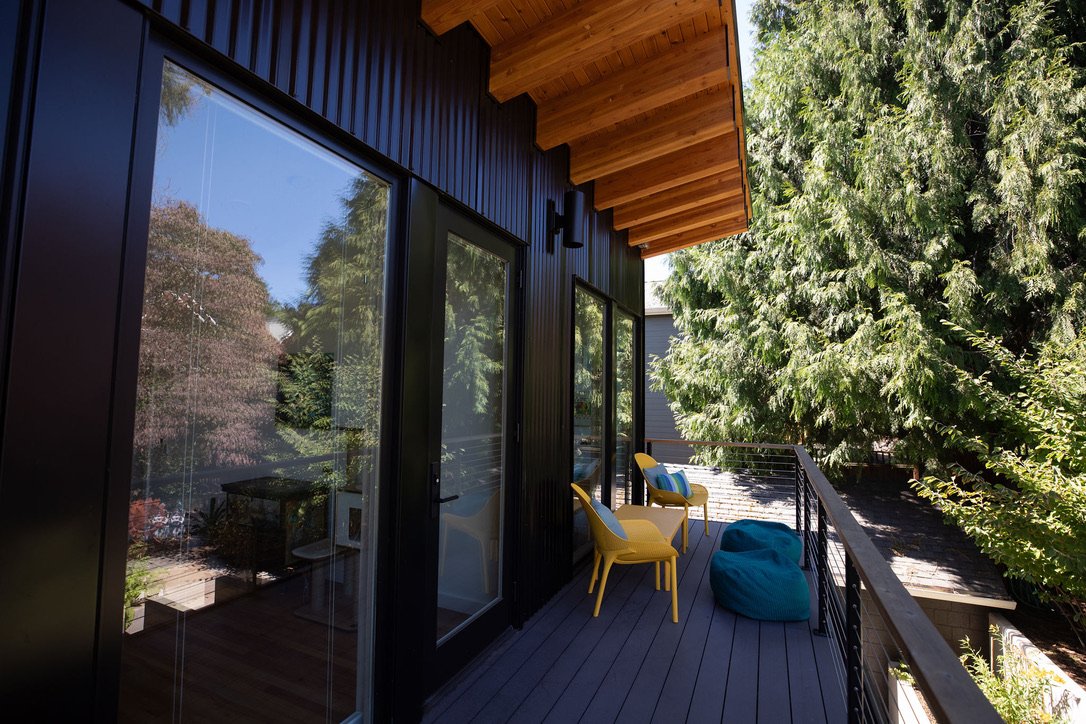MULLET HOUSE RENOVATION + ADU
This home renovation, expansion, and ADU addition proved you can have it all while maintaining historic curb appeal. While the front of the home matched the scale of the neighboring residences, a two story expansion in the rear housed a new living space, master suite, and office. On the interior, wood detailing throughout paired with modern fixtures and airy, light filled spaces offered an oasis for this owner occupied/owner designed home. The existing living space was transformed into a new ADU, offering a unique and contemporary rental space with classic inflections, all designed by Propel Studio.
Unique Features
Radiant Floor Heating + Multi-head Minisplit System
Exposed Heavy Timber Framing
Expansive Concrete Site-work & Landscape Details
Custom Casework and Millwork Throughout
Instant Gas Water Heater
ADU
*Photos By Olivia Ashton Photography




